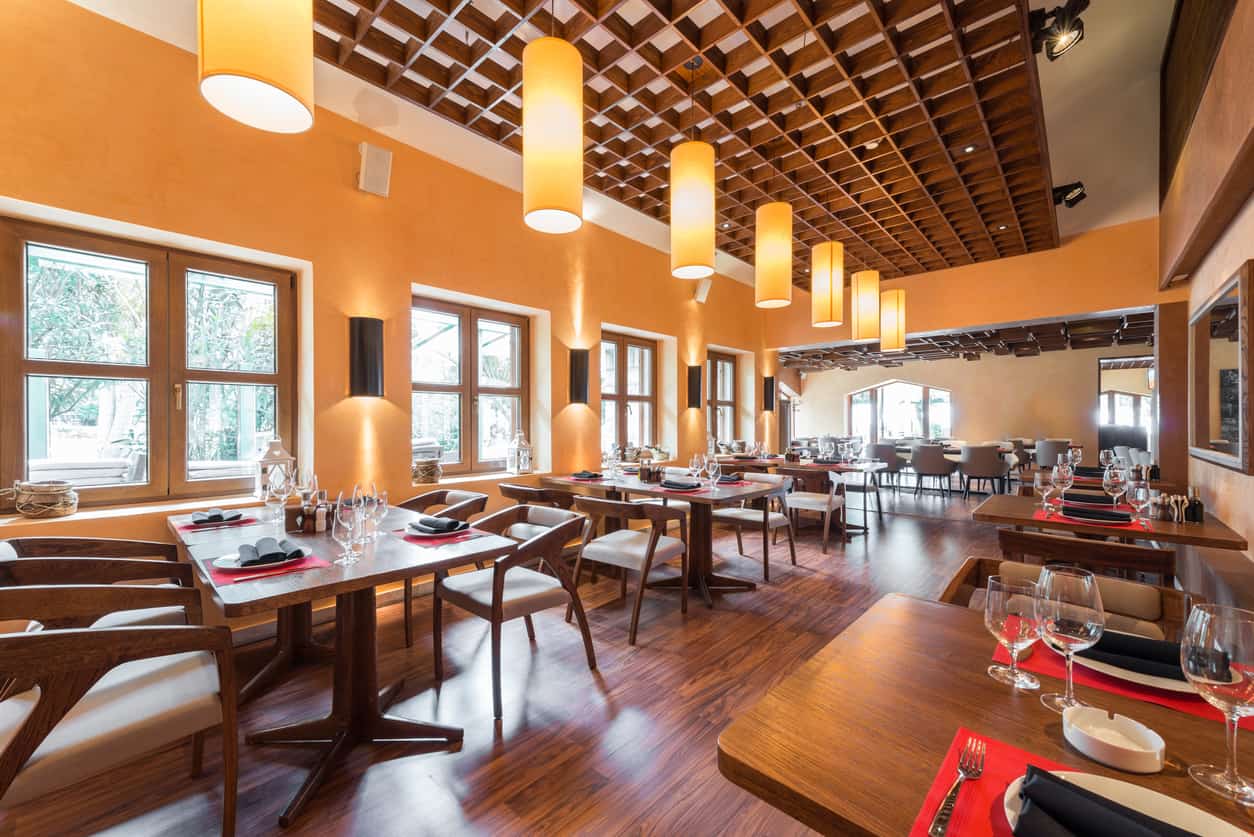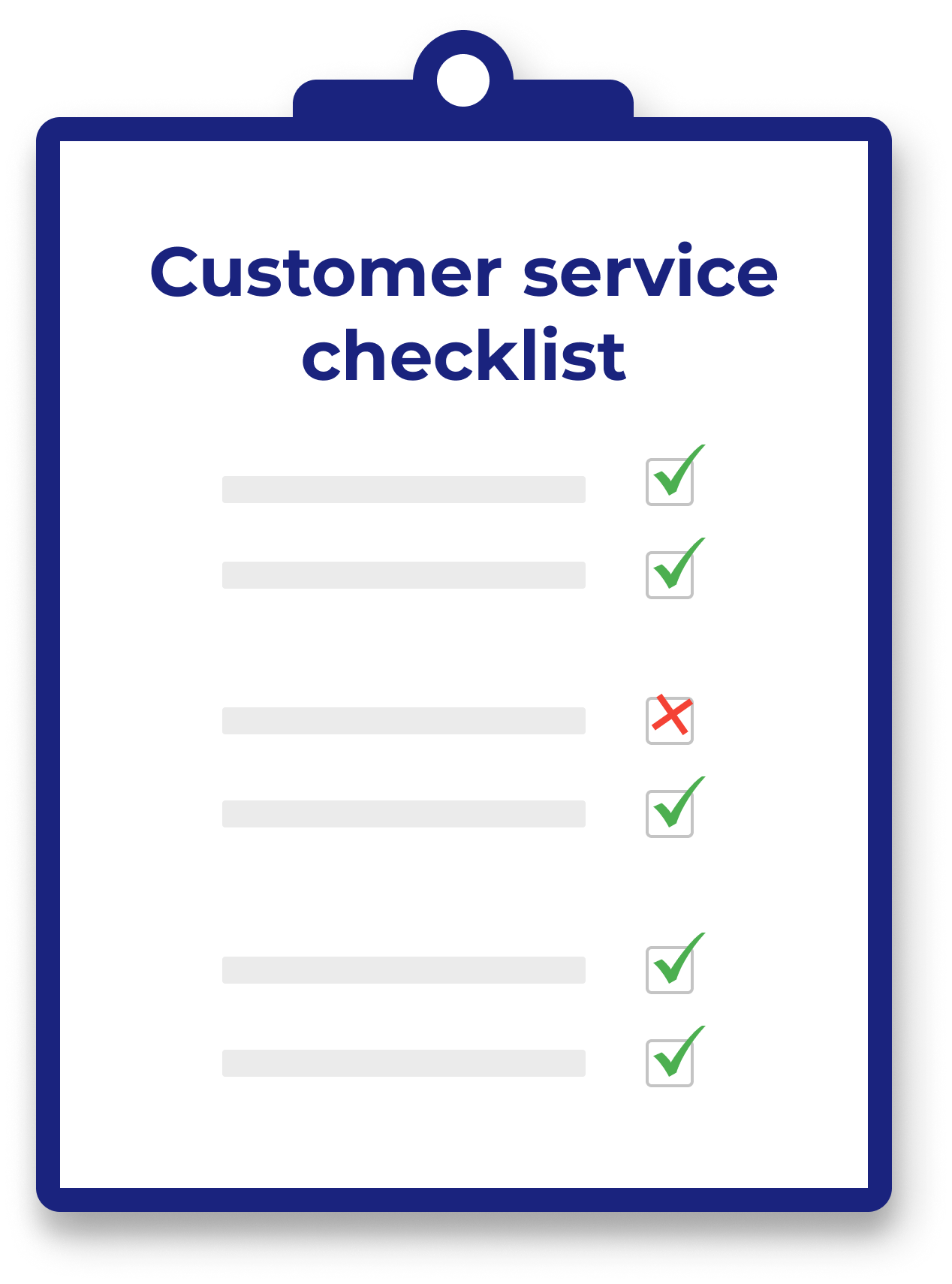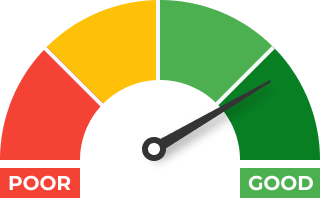When it comes to running a restaurant, there are a few key components in the equation for success that are absolutely vital. The restaurant industry is extremely competitive, which means that those establishments that do the important things right stand a much better chance of being successful. However, there is no guarantee of success.
The first important aspect is that the food has to be good. If the food isn’t good, customers will most likely be one-time visitors. What is even worse is that word-of-mouth can be devasting to a restaurant because reviews and reputation are the biggest advertising tools. Having good food can make up for downfalls in other areas of the restaurant but that shouldn’t mean that you don’t strive for more.
Aside from the food, all successful restaurants have a few other key components in common. Good service can make up for other temporary shortcomings and one of the biggest factors that plays into good service is the floor plan design of your restaurant. Whether you are looking to revamp your existing layout or starting fresh in the planning stages of your new restaurant, understanding your needs and predicting future ones can really help in the designing process.
Yes, it is true that a well-designed layout can help speed up your restaurant’s service and help create the right atmosphere, both crucial for providing a positive dining experience for your customers.
Here are some of the important restaurant floor plan design topics to consider:
How large is your restaurant?
This should be the very first question that you need to answer because ultimately, the size of space will dictate the rest of your decisions. Making sure that your space fits with the type of restaurant you wish to have. According to safety regulations, your establishment will have a maximum occupancy limit.
What kind of dining experience will you offer?
Fast-casual or fine dining? This will determine the type of layout that you will need to create. Will your customers be getting up to get their food or will everything be served to them?
Will you have a bar?
Allocating the proper space for your bar is important and where it shall be set up is also significant.
Where will the entrance(s) and exit(s) to the kitchen be?
Determining the most efficient paths for your employees to take when running food and drinks is key. Your restaurant needs to run like an efficient set of streets in order to keep accidents and mistakes to a minimum.
What types of chairs, tables or booths will be used?
Depending on the space you have, maximizing the number of potential diners while balancing a comfortable atmosphere can be a tricky equation. Lots of research has been done to determine what types of seating elicit certain feelings from diners. Seating that is “anchored” either to a wall, curtain, pillar or partitions gives diners a sense of security and comfort and a willingness to pay more. Floating tables can be great if you are focused on increased turnover rates, especially during busy times.
One beauty of running a restaurant is that it will take some time, some tweaking and some failures to get things right. If running a successful restaurant was easy AND glamorous, more people would try. So many factors can significantly impact the overall success or failure of a restaurant but the bottom line is about capturing all potential revenue and eliminating as many unnecessary costs as possible.
While we may not be able to help much with your design questions, we can offer you solutions regarding sales analytics and process monitoring. To learn more about how Glimpse’s video auditing and reporting can help increase your restaurant’s profit margin, sign up for a free demo at Glimpse!










 +1 (786) 292-2373
+1 (786) 292-2373 insights@glimpsecorp.com
insights@glimpsecorp.com





